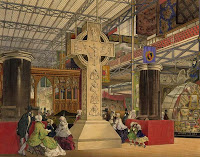 REVERBERATIONS
REVERBERATIONS These picturesque scenes served as cognitive maps for the time period and as direction and solutions for those who were left behind. Because of these pictures, we can derive much about the century . The ceiling and interior art were like modern day cameras and captured what was going on at the time and what was being taught in the church. This nonverbal communication avenue speaks volumes and serves as a guide to the past.
The East and West began to differ in their stylistic approaches to architecture. Amidst the differences, they both still had a strong presence to religion influencing their design. They both seemed to be following set rules, but that was about to change. Exploration was beginning and rules were about to be broken. Architecture was going to start breaking away from the norm and moving towards nontraditional techniques that had never been seen.
This movement towards "rebellion of the rules" began with Andrea Palladio and his designs. His Villa Barbaro spread across the entire landscape and incorporated 2 side pavillions. Another beatuiful structure of his is the Villa Rotunda which is constructed with 4 porches and 4 facades. What was different about this building was the uncertainty of where to enter the structure. This left it up to the viewer to figure it out and also just an exception to the rules. The sun entered the building in different ways depending on where you were. The architect was focused on the aesthetics instead of its functionality. This break away from tradition influenced many artists that would soon become the face of timeless architecture. The changes resulted in alterations with the materials being used as well such as wood vs. stone and light vs. dark. Design aspects became the focus as you can see if Micaelangelo's Capella Sistina where the celing seemingly meets the wall. There is no separation or boundaries. In his Laurentian library vestibule, we see 3 separate staircases even though only 1 is needed. The symbolism represented here is that of knowledge pouring out from the library's book contents and flowing down the staircase for the world to experience.
During this time, two different style movements are born...Renaissance and Baroque architecture. The Renaissance offered individualism, calm and sarene spaces; whereas, the Baroque style represented engaging with the world around us, unity, and dramatization. This began a revolution (a drastic and far reaching change in ways of thinking and behaving) through Joseph Paxton's Crystal Palace. Through the use of glass, iron, and classical architecture, he revolutionized what one can do with these utilities. The enormity of the building itself was revolutionary. America soon followed suit in this architectural change.
I have chosen the Crystal Palace to represent this entire unit. From the first paragraph, I addressed the changing styles of church buildings and the constant use of domes. The Crystal Palace is shaped in the form of a dome throughout, but mainly the front facade of the structure. If it hadn't burned down, it would serve as a cognitive map for us today. BUT during that time since it served as an exhibition it was very much a map and peephole of the dress, architecture, and culture of the 19th century. Religion had influence in the Crystal Palace with the presence of a huge cross in the interior. Paxton definitely broke rules with the use of glass and iron as the main mediums in this structure. The scale is impressive and represents revolution and revival of past and new forms. He paved the way for new structures and design techniques to be followed by many at the time and for the start of the 20th century. Sources: http://www.google.com/imgres?imgurl=http://www.essential-architecture.com/LO/009b.png&imgrefurl=http://www.essential-architecture.com/LO/LO-009.htm&usg=__abPWvI2NLSK-wp4xuSwzM-TdmdY=&h=341&w=476&sz=70&hl=en&start=1&zoom=1&um=1&itbs=1&tbnid=EG0vrLfF4qBrpM:&tbnh=92&tbnw=129&prev=/images%3Fq%3Dcrystal%2Bpalace%26um%3D1%26hl%3Den%26tbm%3Disch&ei=HEmfTeXiPM-ftgfmxtiXAw
Sources: http://www.google.com/imgres?imgurl=http://www.essential-architecture.com/LO/009b.png&imgrefurl=http://www.essential-architecture.com/LO/LO-009.htm&usg=__abPWvI2NLSK-wp4xuSwzM-TdmdY=&h=341&w=476&sz=70&hl=en&start=1&zoom=1&um=1&itbs=1&tbnid=EG0vrLfF4qBrpM:&tbnh=92&tbnw=129&prev=/images%3Fq%3Dcrystal%2Bpalace%26um%3D1%26hl%3Den%26tbm%3Disch&ei=HEmfTeXiPM-ftgfmxtiXAw
No comments:
Post a Comment